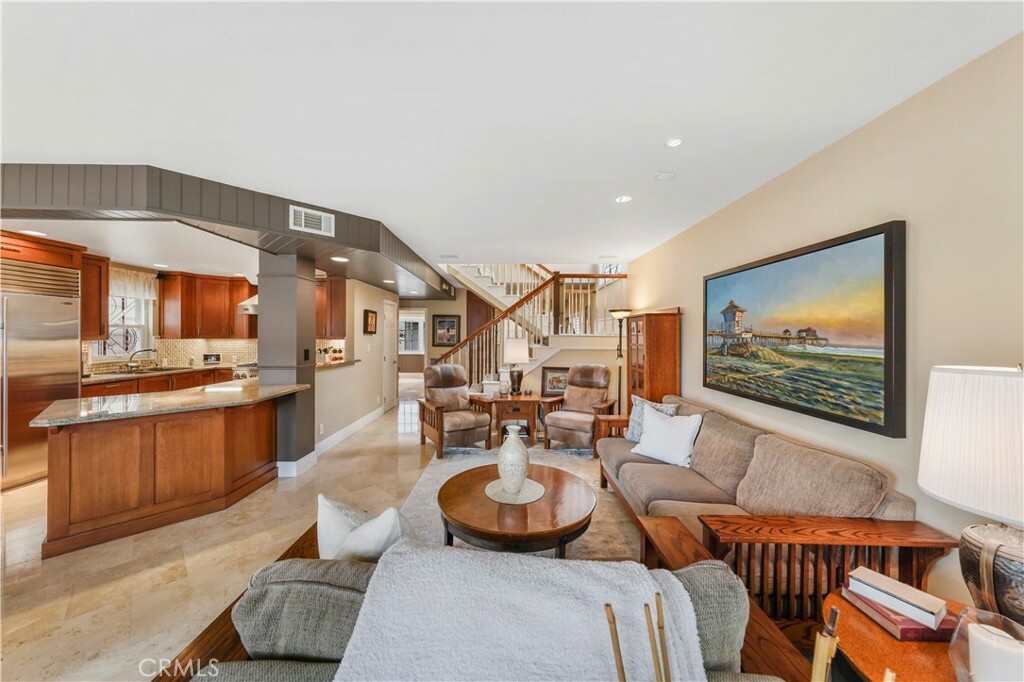


Sold
Listing Courtesy of: CRMLS / Re/Max Fine Homes / Christine Lane - Contact: clanehomes@gmail.com
221 11th Street Huntington Beach, CA 92648
Sold on 09/11/2024
$2,295,000 (USD)
MLS #:
OC24115249
OC24115249
Lot Size
3,525 SQFT
3,525 SQFT
Type
Single-Family Home
Single-Family Home
Year Built
1957
1957
Views
Neighborhood
Neighborhood
School District
Huntington Beach Union High
Huntington Beach Union High
County
Orange County
Orange County
Community
Downtown Area (Down)
Downtown Area (Down)
Listed By
Christine Lane, Re/Max Fine Homes, Contact: clanehomes@gmail.com
Bought with
Joseph Anello, Pier Realty
Joseph Anello, Pier Realty
Source
CRMLS
Last checked Dec 31 2025 at 9:38 AM GMT+0000
CRMLS
Last checked Dec 31 2025 at 9:38 AM GMT+0000
Bathroom Details
- Full Bathrooms: 2
- 3/4 Bathrooms: 2
Interior Features
- Granite Counters
- Laundry: Inside
- Dishwasher
- Microwave
- Refrigerator
- Multiple Staircases
- Ceiling Fan(s)
- Water Softener
Subdivision
- Downtown Area (Down)
Lot Information
- Sprinkler System
Property Features
- Fireplace: Primary Bedroom
Heating and Cooling
- Forced Air
Flooring
- Wood
- Carpet
- Stone
Utility Information
- Utilities: Water Source: Public
- Sewer: Public Sewer
Parking
- Garage
Stories
- 2
Living Area
- 2,748 sqft
Listing Price History
Date
Event
Price
% Change
$ (+/-)
Jul 15, 2024
Price Changed
$2,295,000
-6%
-$155,000
Jun 25, 2024
Price Changed
$2,450,000
-6%
-$150,000
Jun 09, 2024
Listed
$2,600,000
-
-
Additional Information: Re/Max Fine Homes | clanehomes@gmail.com
Disclaimer: Based on information from California Regional Multiple Listing Service, Inc. as of 2/22/23 10:28 and /or other sources. Display of MLS data is deemed reliable but is not guaranteed accurate by the MLS. The Broker/Agent providing the information contained herein may or may not have been the Listing and/or Selling Agent. The information being provided by Conejo Simi Moorpark Association of REALTORS® (“CSMAR”) is for the visitor's personal, non-commercial use and may not be used for any purpose other than to identify prospective properties visitor may be interested in purchasing. Any information relating to a property referenced on this web site comes from the Internet Data Exchange (“IDX”) program of CSMAR. This web site may reference real estate listing(s) held by a brokerage firm other than the broker and/or agent who owns this web site. Any information relating to a property, regardless of source, including but not limited to square footages and lot sizes, is deemed reliable.



Description